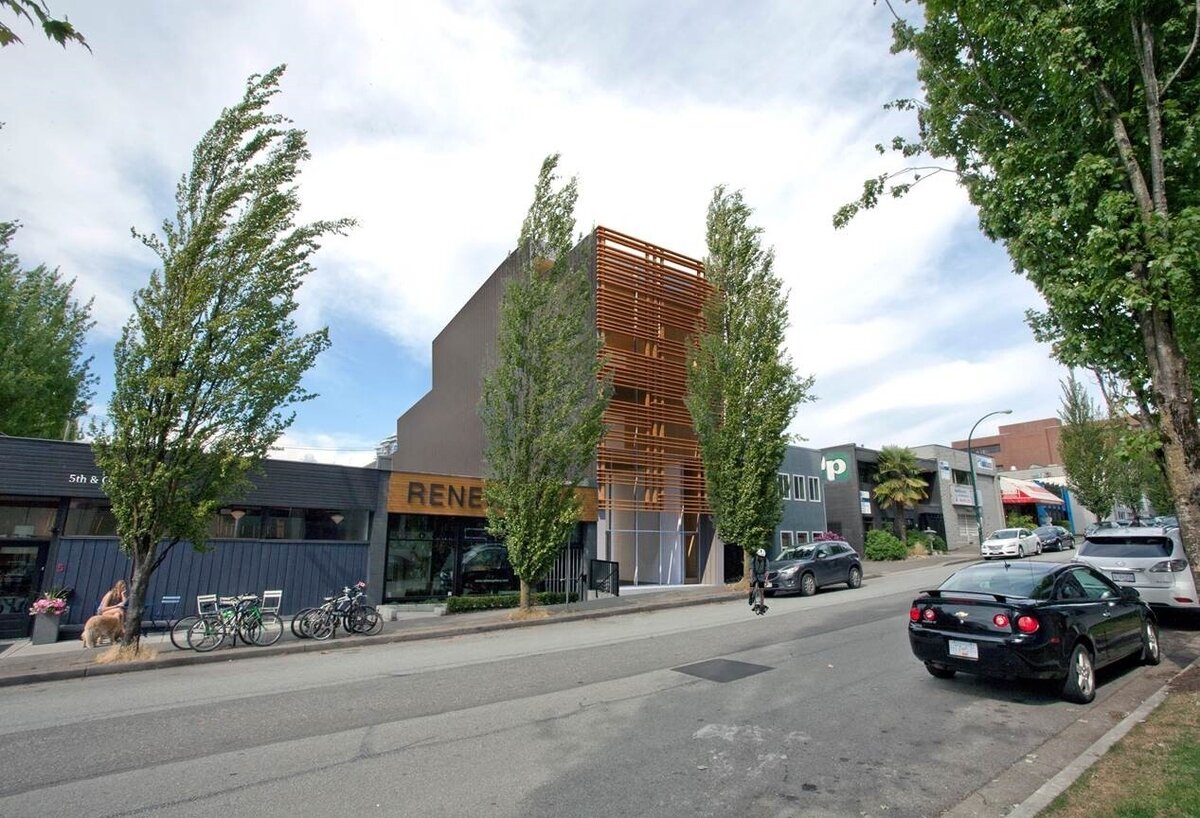
On5
On5 is an homage to the beauty, structural performance, and sustainability of mass timber. Located in the heart of Mt. Pleasant, an up-and-coming neighborhood in Vancouver, the choice to use mass timber was an altruistic one and made effortlessly by structural engineer-turned-developer Robert Malczyk, Principal at Timber Engineering.
At 9,042 square feet, the mixed-use four-story commercial building is home to light manufacturing in addition to a range of businesses reflecting the eclectic, indie vibe of
the community on which it prominently stands on its main thoroughfare.
Performance and Innovation
On5 incorporates advanced building technologies designed to improve the structure’s efficiency and long-term performance.
Photo credit-KK-Law-courtesy-naturallywood.com
-
Fire-resistant CLT Panels
While building codes require that the exterior wall of a zero-lot line urban infill structure be made of non-combustible material, the team worked out an alternative solution that allowed prefabricated CLT panels to be used for the building’s exterior walls. Wood’s ability to char—forming an insulating layer protecting interior wood from damage—means the CLT panels provide natural, predictable fire resistance.
-
New Approaches to CLT Assemblies
The load-bearing CLT shear wall panels arrived at the jobsite prefabricated for quick, easy installation. Insulation, rain screen and finishes were pre-applied to the outside of the CLT wall panels, an approach that follows Passive House design principles that wall assemblies be super insulated and breathable to the outside. Other design considerations is a prefabricated assembly for the floor panels, with materials added to the CLT to improve both acoustic and vibration performance. Designers were also researching ways to pre-attach mechanical and electrical systems to the CLT.
-
Unique Seismic Damage Avoidance Design
The building uses an innovative, resilient slip friction joint system, developed in New Zealand, that will dissipate seismic energy and restore the structure to center after an earthquake. While the unique system works the same in terms of energy dissipation regardless of structure type, it works particularly well with mass timber since wood is one-sixth the weight of concrete, reducing forces during a seismic event.
-
Speed of Construction
On5 demonstrates the advantages of mass timber when it comes to assembly and installation within a dense urban site. The challenging zero-lot-line site, 25 feet wide, called for creative construction techniques to minimize disruption, a feat difficult to achieve with conventional steel and concrete construction. Characteristically lightweight, mass timber building elements can be prefabricated, then lifted into place quickly and efficiently. Installation was expected to be 60 to 80 percent faster than typical construction methods.
-
Sustainability
On5 achieves Passive House standards, which is comprised of criteria measuring occupant comfort and energy performance. In addition, prefabrication of the wood panels results in precise tolerances, which reduces gaps in the envelope and improves long-term energy performance.
The project also provides advantages over steel and concrete in terms of carbon sequestration and lower greenhouse gas emissions from production of the timber components. -
The Biophilia Effect
Biophilic design is prominently threaded throughout oN5’s interior architecture. CLT wall, roof and wall panels is exposed to the interior, highlighting mass timber’s natural beauty. Visible wood in the workplace offer biophilic benefits, as a growing body of research suggests that the use of such
organic materials has a positive impact on employees’ stress levels, productivity and overall well-being.
Innovative CLT Adhesive System
In partnership with Timber Structures 3.0, a revolutionary bonding solution connecting CLT floor panels without the need for beams or steel connectors will be utilized. The TS3 adhesive system connects the ends of the CLT floor panels forming a 2-way slab and a rigid diaphragm. This pioneering adhesive system uses a resin, which will be injected into the small gap between the CLT floor panels. The glue feeds itself into the cells of the wood, creating a solid, seamless connection.
The technology allows mass timber to be used for flat slab construction, making it comparable to concrete in terms of interior clear heights, flexible layout and efficient construction.

"We feel as engineers, we have a responsibility to put our money where our mouth is. We want to provide an example to society while doing something good for the environment by using mass timber.
The City of Vancouver and British Columbia are leaders in wood excellence,
and we’re proud to be part of it.”
Robert Malczyk




